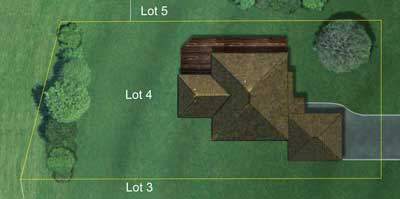Before you start
The process starts with a client brief. This is an iinstruction given by a client. It may be a simple as "I want an extension to my house".
Once you have been given a brief, start off a job-file where you can keep all the information you gather. Put all notes, letters, sketches, and records of conversations relating to the client and site in it. Date these and note the source of the information.
1. In the office: the off-site investigation
There are two parts to the off-site investigation:
- Legally identify the site and investigate limitations.
- Carry out a more detailed investigation if necessary.
a. Legally identify the site and investigate limitations
First identify the site and assess what restrictions there are on it. To do this use:
- Certificate of Title (COT) This records the present and previous owners of the site, the type of ownership, any legal restrictions and may contain a small scale site plan with boundary dimensions.
- Deposited Plan (DP) This is a survey plan showing the positions, dimensions and bearings of the legal boundaries of the site, including any easements, rights of way and so on. It also contains information about adjacent sites surveyed concurrently.
b. Investigate potential site limitations
Next investigate any potential limitations of the site, such as land instability, existing services, conditions of use and features or characteristics of the land. This will help you assess whether the land is worth purchasing or can be used in the way the clients intend. Use:
- a Land Information Memorandum (LIM) that provides all the information known to the territorial authority about a site
- a Project Information Memorandum (PIM) that provides all the information known to the territorial authority about a current or proposed building or project for a site
- aerial photographs - search your local council site for photographs - these may give you an indication of boundary infringements or adjacent buildings that might need further investigation.

If your investigations are positive you can go on and make a more detailed investigation. This tells you what you are allowed to do; and, what you are required to do on the site. You may need to be familiar with or refer to:
- the Resource Management Act (RMA) 1991.
- the local District Plan for information about permitted activities, design guidance, zoning details and the code of ordinances (rules) that apply to the site.
- a project information memorandum (PIM). This provides information on the legal requirements that must be met before a building is constructed.
2. On-site investigation
With the off-site investigations completed for now, you can visit the site and check the reality of the site characteristics and conditions. On-site you can:
- assess the physical features and locality of the site
- check the subsoil characteristics – determine good ground
- measure up and establish the condition of any existing buildings.
Depending on the size and limitations of the site, you may involve registered surveyors to conduct a formal land survey and soil engineers to check the subsoil for you.
3. Back in the office: Write a report
With the information you have gathered in your job file, it is now time to analyse your findings in terms of buildability and cost, produce measured drawings, and write up a report for your client.
Your report’s conclusions will need to take into account current building law. Under the Building Act it is a requirement that all new building work comply with the New Zealand Building Code. The practical methods for designing and constructing buildings are set out in standards and compliance documents. In this course, the key standard is NZ3604: Timber Framed Houses.
If you have your client’s instruction and if it is required, you may need to start an application process for resource consents.

[ back to top ]
